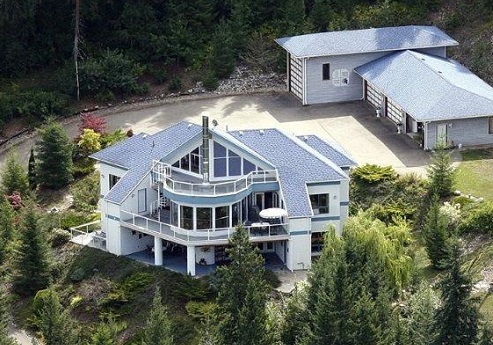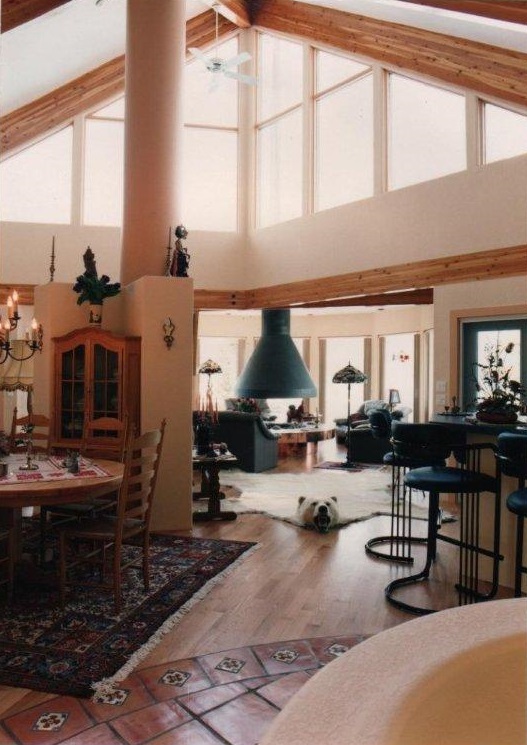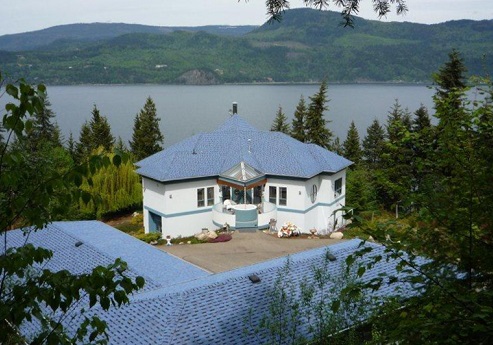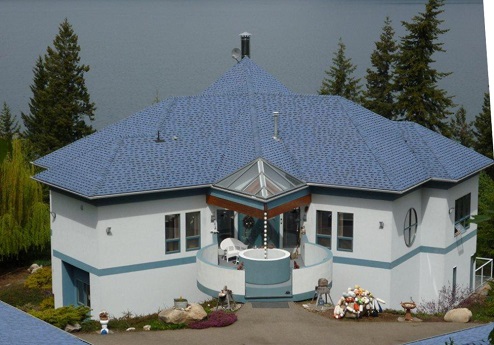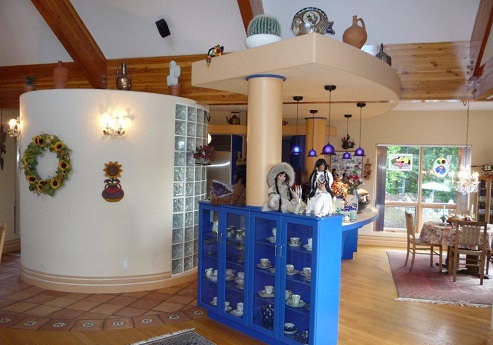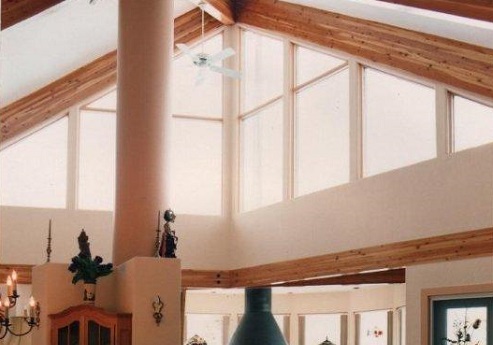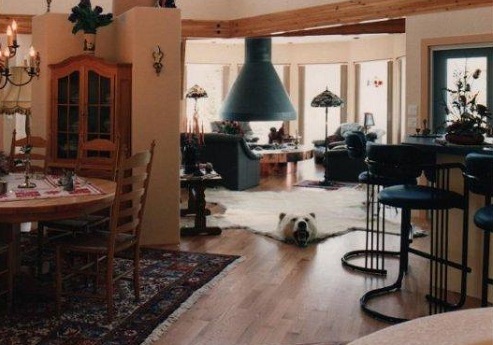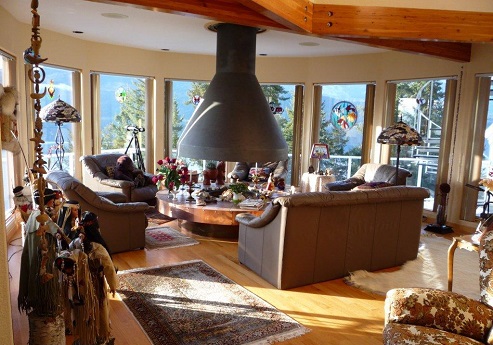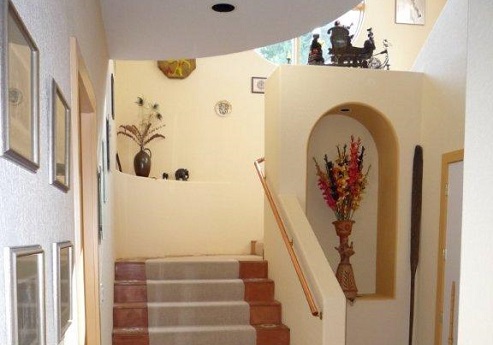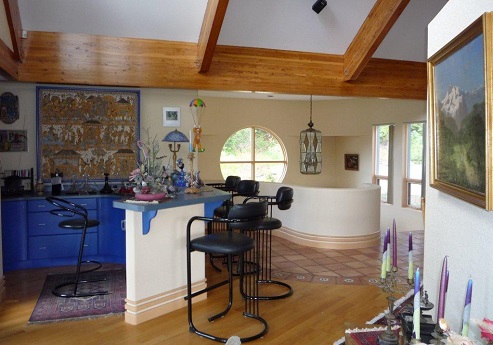Projects
Nesbitt Originals - Shuswap Estate
Location
Shuswap Lakes, BC
Description
COLSHORN ESTATE RESIDENCE - The owners Ludvig and Marga were connected to me through their Builder. They had a love for modern architectural homes and had a former association with F-18 fighter jets. I designed the home to have a conceptual parallel with that look and style from a plan perspective from the air. The home was semi-lakefront, looking across at Copper Island on the Shuswap Lakes. I got an idea of a hanging circular fireplace hood floating above a round copper finished island base that acted as a coffee table and a fire pit. The owner upon hearing me describe this idea took me inside his office and showed me the detailed engineered drawings for that exact thing. He hired me on the spot. The typical construction method was to backfill a full height concrete wall and have half of the basement with daylight. Instead I designed it with a bridge across to the front entry doors at the upper level and only poured a concrete frost wall around the perimeter of the lower floor, giving the owners windows on the back entry side as well as the other 2 side walls. Their passion for privacy and panoramic views were both fulfilled through this unique timeless design. #Nesbitt Originals Ltd. #House Designers in Kelowna #Home Designers in Kelowna #House Designers Okanagan #Home Designers Okanagan #Interior Designers Okanagan #Interior Designers in Kelowna #Okanagan House Designers #Okanagan Home Designers #Okanagan Residential Designers #Okanagan interior Designers #Kelowna Architecture Firms #Okanagan Architecture Firms #Residential Design Kelowna #Residential Design Okanagan #Design & Drafting Kelowna #Design & Drafting Okanagan #Renovation Design Kelowna #Renovation Design Okanagan #Kelowna Home Designers #Kelowna House Designers #Kelowna Home Plans #Kelowna House Plans #Luxury House Design Kelowna #Luxury Home Design Okanagan #Waterfront Design Firms Kelowna #Lakerfront Design Firms Kelowna #Luxury Estate Design Kelowna #Designers Kelowna #Designers Okanagan #House Designers Kelowna #House Designers Okanagan #Highend Single Family Homes Kelowna #Highend Single Family Homes Okanagan
