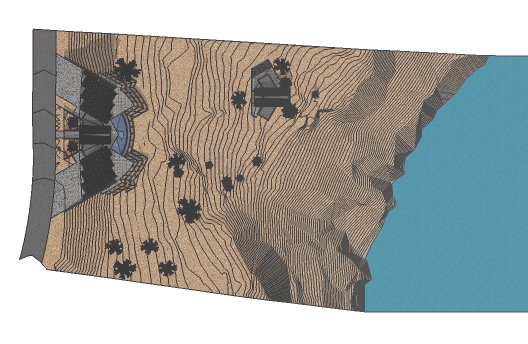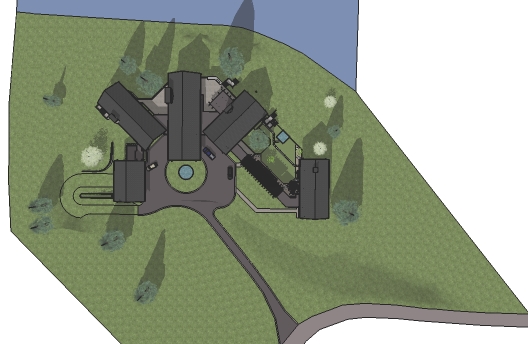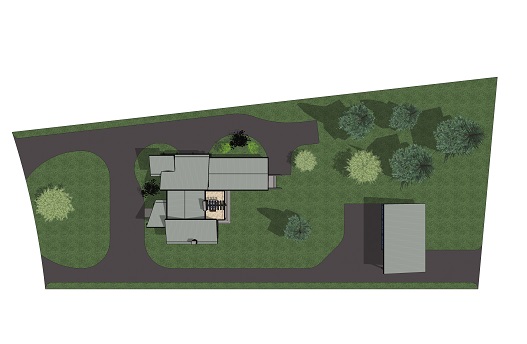"I love to go stand together with the client on the site and cast vision of how the new structure could be laid out. Together we discover what the site will give us and then define the conceptual ideas into a preliminary design drawing once I return to my office and develop the design. I deliver the proposal back to our clients for their preliminary concept review and approval. Changes and tweeks are made at that point in response to my clients needs."
Paul Nesbitt



Design Equity - going above & beyond
I fully believe that I am the only trade that can increase the equity of your home, above and beyond what you would spend with us on the design fees. We call it "design equity". Great architectural design gives the home longterm timeless value,...nicer cabinets, beautiful flooring, and cool plumbing doesn't do it,...awesome, unique intelligent design does and it only happens when you recognize the value with investing more on a talented and gifted designer. The biggest mistake made in the overall building process is looking for an inexpensive draftsman rather than a designer that can increase your projects equity value. You will spend your money on nice plumbing and electrical fixtures, and cabinets but not on a nice design??? Somehow that thinking does not make sense.
I was a licensed registered builder in the province of B.C. for 20 years. I decided to stop being a registered builder and have refocused all my attention back to my original passion,...high end, single family, luxury estate home design. I have the experience know what needs to be on a set of construction working drawings so that the client feels heard and understood and the builder can accurately produce the structure. A basic set of drawings that strictly describe the shell structure is called an "Industry" Standard set of design and construction working drawings. The standard set of drawings offered within the industry, does not have all the details needed to ensure a smooth pricing process for the builder. We would love to show you what a detailled "Nesbitt" Standard set of design and construction working drawings entail by comparison. We do offer our clients the choice of either type of drawing sets,...the choice is always yours. Usually misunderstandings happen because of the lack of detail on the construction drawings up front. Clients want to know how much it will all cost,...good drawings help get them to that point where they can say,...OK,...I now fully understand what I am headed into.
There are thousands of choices to be made with each home and wherever possible we try to give you lots of options. The design work is guaranteed to satisfy the client and obtain the building permit from the local approving municipality. We know what information needs to be drawn on any set of construction working drawings to obtain a building permit within the municipality you want to build in. As a former registered builder we understand what information needs to be on the drawings to satisfy the clients budget and the framers on site.
We work with professional engineers to insure that your project is properly designed to withstand the "tests of time". There is no substitute for experience, and combine that with my passion for an excellent finished product,...that's a "grand slam homer",...and that's a recipe for perfection. The best investment that a client will ever make, for the best return on their money will be to hire a custom home designer or an architect with proven high end, single family, residential track record. The proof is in their portfolio, and their past client referrals. We love to show any potential client a set of our design concept drawings along with the 3D perspectives of the exterior, next to a finished photograph of the home to compare how exact they are to each other from start to finish. No compromise is our plumbline operational system. I try to understand my clients as deeply as I can, so I can create something they have never seen before along with the interior planning they want,...I use a design checklist with a room by room breakdown to cover all their wishes to help insure that the client is heard and understood.