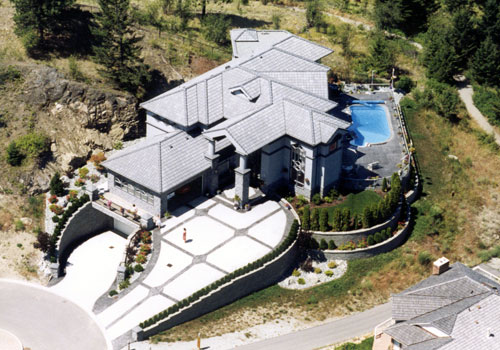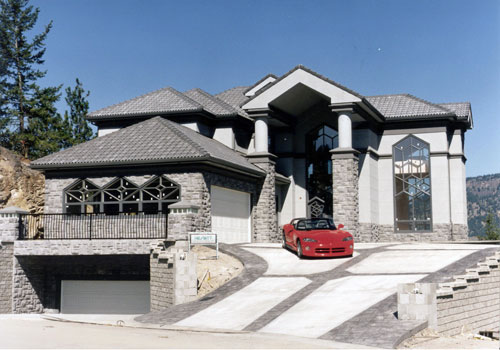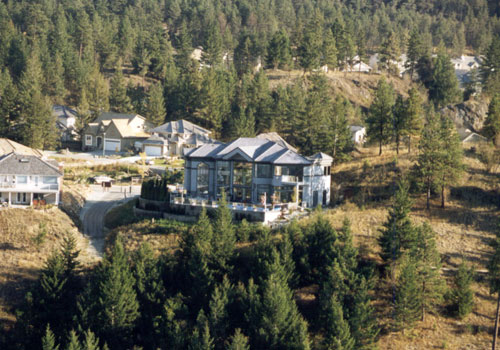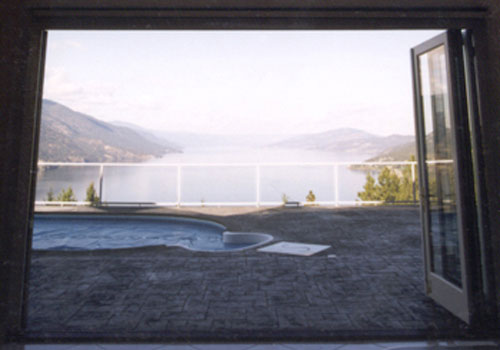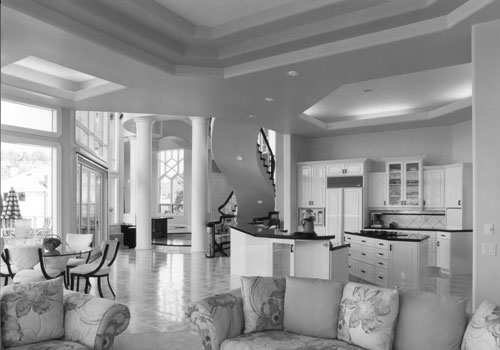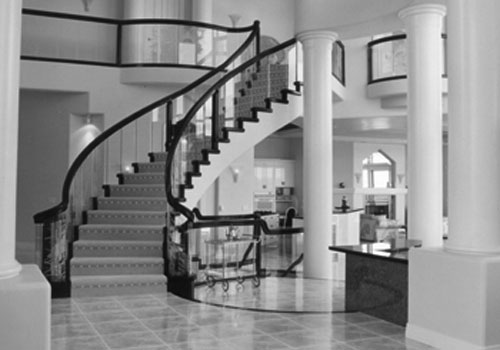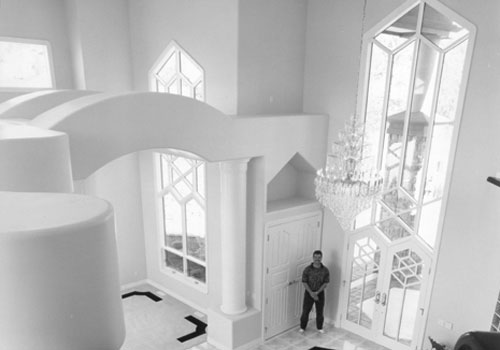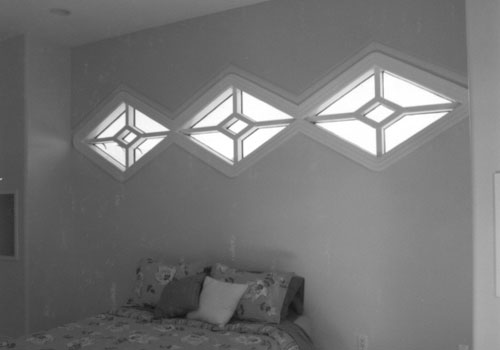Projects
Nesbitt Originals - Plan of the Year Award
Location
Magic Estates, Kelowna, BC
Description
STIEBEN RESIDENCE - Ray and Charlotte looked up front for a Kelowna Home Designer that could interpret the steep hillside lot they purchased and found me. Built on the edge of an endless panoramic view corridor looking both ways at the Okanagan Lake, this home had the challenge of housing eight show cars, as well as providing the view drama that the home owners required. Built at the end of a cul-de-sac, the result was two stacked double garages off the street with hydraulic lifts in each bay. We built the ceiling 12 feet high to allow for the lifted cars to find ceiling clearance. The owners biggest concern was that they would see 8 doors dominating the front facade. This home is filled with ideas and a style that was truly their own. This Home won the "Plan of the Year" Tommie Award that year. #Nesbitt Originals Ltd. #House Designers in Kelowna #Home Designers in Kelowna #House Designers Okanagan #Home Designers Okanagan #Interior Designers Okanagan #Interior Designers in Kelowna #Okanagan House Designers #Okanagan Home Designers #Okanagan Residential Designers #Okanagan interior Designers #Kelowna Architecture Firms #Okanagan Architecture Firms #Residential Design Kelowna #Residential Design Okanagan #Design & Drafting Kelowna #Design & Drafting Okanagan #Renovation Design Kelowna #Renovation Design Okanagan #Kelowna Home Designers #Kelowna House Designers #Kelowna Home Plans #Kelowna House Plans #Luxury House Design Kelowna #Luxury Home Design Okanagan #Waterfront Design Firms Kelowna #Lakerfront Design Firms Kelowna #Luxury Estate Design Kelowna #Designers Kelowna #Designers Okanagan #House Designers Kelowna #House Designers Okanagan #Highend Single Family Homes Kelowna #Highend Single Family Homes Okanagan
